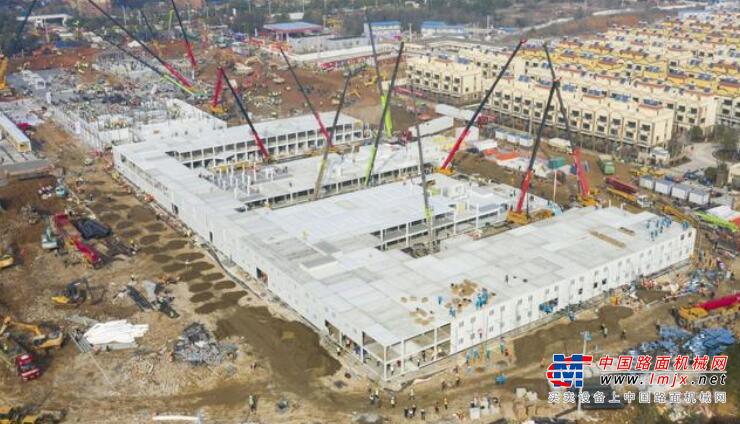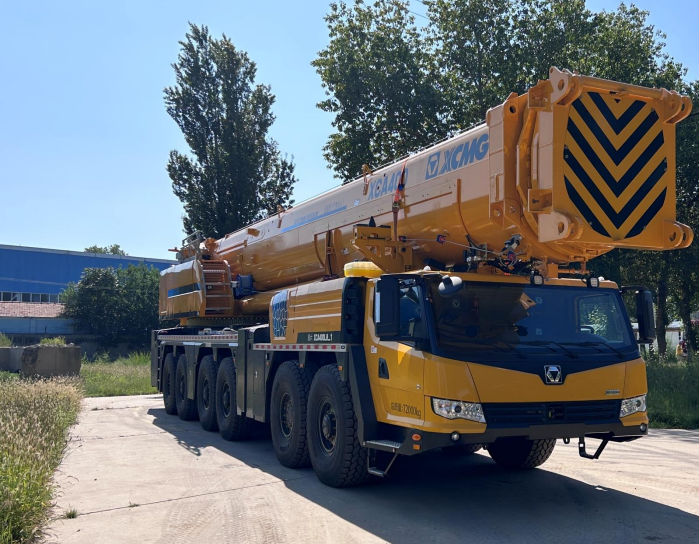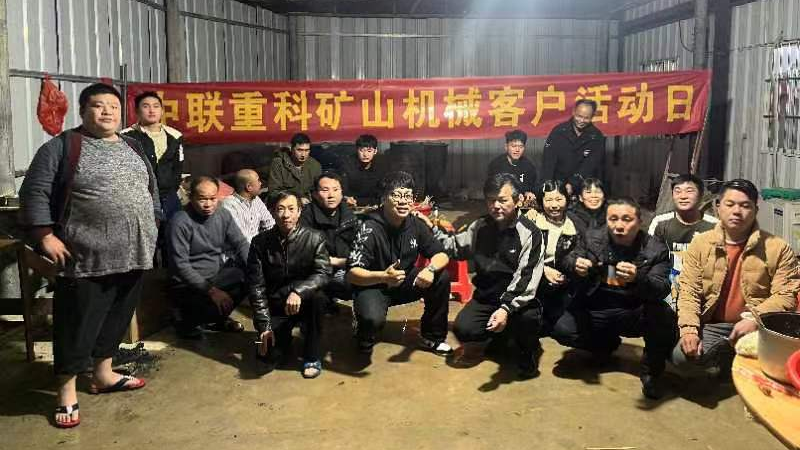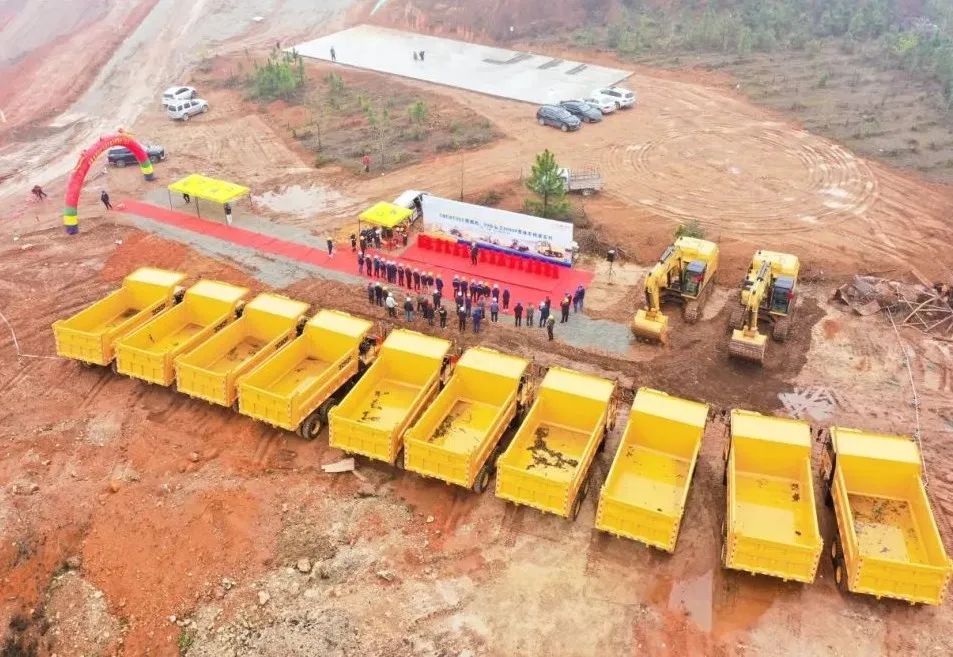How many ground opens to build new crown pneumonic special hospital xiaotangshan model to land the whole country?
June 24, 2020& ldquo; & lsquo; The Xiaotangshan Model & rsquo; Hospital is actually a typical field hospital, which is simple and applicable, so the difficulty of construction is not in construction, but in the fact that “time is too tight”. & rdquo;
On February 5th, the construction of the second Wuhan version of “Little Tangshan Hospital” entered the sprint stage. Earlier, Wuhan "Vulcan Mountain Hospital" was completed and delivered on February 2, and the first batch of 45 patients were admitted in the morning of February 4.
The “Xiaotangshan Model” hospital for the centralized treatment of patients with new-type pneumonia in Huanggang, Xiaogan, Xiangyang, Hubei, and Xi'an, Changsha, Zhengzhou, and Shenzhen, where the epidemic is severe, is accelerating to land. Beijing also announced the start of repairs at Xiaotangshan Hospital, which will be used as the epidemic situation changes.
During the 2003 SARS period, in order to effectively control the epidemic, Beijing established the Xiaotangshan Designated Hospital within 7 days, and treated one-seventh of the SARS patients in the country in two months. No one hospital patient was infected.
"How did Xiaotangshan Hospital" be built? What experiences does Beijing Xiaotangshan provide? Is there a rule to follow in the construction of a temporary infectious disease hospital? "Behind China Speed", the landing of "Xiaotangshan Mode" is also a race against the epidemic.

On January 30, the ward board room of Wuhan Vulcan Mountain Hospital was formed. Photography / Xin Jingbao reporter Xu Xingxing
Three landing modes
On January 23, the epidemic of new crown pneumonia spread rapidly in Wuhan. Major hospitals in the three towns of Wuhan were overcrowded and inpatient departments were overcrowded, and medical staff became infected. To curb the epidemic, Wuhan decided to build a 1,000-bed hospital in Zhidian Lake, Caidian, with reference to the Beijing Xiaotangshan Hospital during the “SARS” period, to focus on treating patients infected with the new coronavirus. This is the Vulcan Mountain Hospital delivered on February 3.
But that's not enough. On January 25, Wuhan decided to build a second "Little Tangshan" Hospital in Huangjiahu, Jiangxia District, and "Raytheon Hospital". After design, the hospital's final construction area will be expanded to about 60,000 square meters, and the number of beds will be increased to 1,600. It is scheduled to be delivered on February 5.
Outside Wuhan, Ezhou, Xi'an, Shenzhen and other places have also begun preparations for new emergency hospitals.
According to the official website of the Ezhou Municipal Government, the Ezhou Epidemic Prevention and Control Emergency Hospital Project is officially named "Leishan Hospital". The hospital is constructed in two phases, with a total of 386 wards and 772 beds. The Xi'an version of "Xiaotangshan Hospital", located in the southeast of Gaoling District, Xi'an, officially started construction on February 3, with a construction period of 8 days. The construction is scheduled to be completed on February 10. The first phase can accommodate more than 500 patients at the same time. Hospital treatment.
In more areas, the "Xiaotangshan Model" is realized by reforming the original hospital districts, such as Huanggang, Xiaogan, Xiangyang, where the epidemic is severe in Hubei, and Changsha, Yueyang, and other places in Hunan.
From the perspective of Zou Sanming, the general director of the Southeast Hospital Hospital of Xiaogan City, in an emergency, using the original hospital to transform it into a "Little Tangshan" hospital is more emergency and efficient.
At the end of January, Xiaogan City and Yingcheng City, Yunmeng County, and Dawu County under its jurisdiction established 4 "Liaotangshan" model hospitals through the acquisition of existing hospitals, with 990 beds. The relevant person in charge of the Yingcheng Hospital of Traditional Chinese Medicine that was requisitioned and rebuilt introduced that the difficulty of the transformation is mainly to empty the ward in the early stage, and it is necessary to properly handle the discharge or transfer procedures for patients. "In general, patients still understand and support, and the subsequent disinfection and reconstruction work is very smooth. & rdquo;
Huanggang is the most severely infected city in Hubei except Wuhan. In the case of queuing for a long time to go to the clinic and watching the beds, the area requisitioned the Dabieshan Regional Medical Center as a centralized treatment point for fever patients, and transformed it into the Huanggang version of “Xiaotangshan Hospital”. Dabieshan Regional Medical Center is the new hospital district of Huanggang Central Hospital. The main project, interior and exterior decoration have been completed. The original plan was to relocate in May this year. This provides favorable prerequisites for the transformation.
Within three days, the hospital was completed with water, electricity, access routes, and "three districts and two channels" construction. It cleaned more than 15,000 square meters of hospital buildings, installed more than 700 hospital beds, and officially opened on the evening of January 28.
In order to ensure the speed and quality of the construction, Zhengzhou and other places will combine the rapid reconstruction of the original hospital district with new wards during the construction of the "Little Tangshan Model" hospital.
On January 27, Zhengzhou decided to rebuild the original site of Zhengzhou First People's Hospital Port Area Hospital and expand it to a new-type coronavirus-infected pneumonia patient treatment hospital.
According to reports, the construction of the hospital includes the renovation of the outpatient building and the ward building of the former Port District Hospital of Zhengzhou First People's Hospital, and the expansion of two ward buildings on the back side of the hospital. The newly built ward has an area of more than 14,000 square meters. It is in the form of a movable board room and can provide more than 280 beds. It is expected to be delivered on February 6.
& ldquo; Grab & rdquo; the speed of construction
Cheng Liping, the builder of Beijing Xiaotangshan Hospital and the former general manager of Beijing Zhuhai No.6 Development and Construction Co., Ltd., said, "The Xiaotangshan Model" hospital is actually a typical field hospital. Its characteristics are simple and applicable, so the construction difficulty is not in construction. "It's too tight for time."
Construction started on January 25 and was completed and delivered on February 2. Wuhan Vulcan Mountain Hospital was built by 7,500 builders.
Affected by the epidemic situation and the Spring Festival, laborers' scheduling is extremely difficult, and logistics management pressures such as living supplies, dining arrangements, and accommodation resettlement are also huge; construction sites are facing many unfavorable factors such as low-temperature freezing rain, roads inaccessible, and large site height differences. The maximum height difference between the east and west of the construction site is nearly 10 meters. There are both buildings that need to be demolished, as well as a lot of dredging work and fish pond backfilling tasks. The transportation capacity is tight, the temperature is low, the rain is freezing, the road is not accessible. & Hellip; Together.
In Vulcan Mountain, all nodes are calculated in hours or even minutes. Under the requirements of the extreme construction period, design, construction, and supervision personnel are on the scene, and the entire construction process can be summarized as "design, construction, modification, adjustment".
50 million netizens witnessed the construction speed of Vulcan Mountain through live broadcast "Online Supervisor":
On January 25, when the design drawings were still uncertain, the builders did not wait and came to the construction site in advance.
On January 26, the construction of the impervious layer started in full swing.
On January 27, the first box-type container board houses were hoisted.
On January 28, the steel structure of a double-deck ward began to take shape.
On January 29, 20% of the board room installation was completed.
On January 30, the container board house entered the market, refitted and hoisted quickly.
On January 31, the foundation concrete placement was fully completed.
On February 1, the installation of the movable board room was completed.
On February 2, the hospital was completed and delivered.
For the "Xiaotangshan Hospital" project that was rebuilt on the basis of the original hospital, the construction period is shorter, and the transformation is basically completed within 2-3 days.
"On the 27th, 28th and 29th, 3 days, 141,000 square meters of renovation and repairs must be completed. & rdquo; This is the time request that Changsha decided to renovate and repair the Changsha Public Health Treatment Center (North Hospital of Changsha First Hospital) to treat all confirmed patients in and around Changsha. In an interview with the media, Hu Yi, chairman of Hunan Gaoling Construction Group, who was in charge of the construction, said that at the time he was very bottomless. "I am afraid that it will be difficult to find someone on the second day of the new year." & rdquo;
To his surprise, early in the morning of January 27, 58 workers rushed to come. "No one talked about the conditions. We just ate this bowl of rice. We don't build a hospital. Where do you go if you are sick? ? & rdquo; A coworker said.
In the afternoon, the number of workers increased to nearly 200, and some workers came over in spite of their family members' opposition. By the 28th and 29th, a total of more than 400 people from 17 teams were put into construction, far exceeding the original planned number of employees.
Changsha First Hospital introduced that during the reconstruction and renovation of the hospital, the confirmed patients have been admitted one after another. Many times the patients are hospitalized upstairs, and the workers are working downstairs. & ldquo; Although workers have taken the necessary protective measures, it is conceivable that such pressure can be obtained while the patients are being diagnosed while they are working against time. & rdquo;
After 400 people fighting for three days and three nights, the three old buildings of the Changsha Public Health Treatment Center were connected to water, network and gas. The two wards were renovated to prevent and control standards, and 300 tons of sewage collection and treatment tanks were installed. The first building of the medical service room was completed.
This special hospital, which was built in the SARS period in 2003, became the main battlefield of Changsha to fight the new pneumonia epidemic 17 years later.
On January 29, the old site of the Xiaotangshan SARS designated hospital in Beijing was under construction and renovation. Photography / Beijing News reporter Li Kaixiang
& ldquo; Isolation & rdquo; Experience from Beijing
"At the time of landing in Xiaotangshan mode", the Xiaotangshan Hospital in Beijing also started repairs, supplementing the changes in the epidemic situation.
During the 2003 SARS period, in order to effectively control the epidemic, Beijing established the Xiaotangshan Designated Hospital within 7 days, setting a record for the world's hospital construction speed. The hospital admitted to one-seventh of the "SARS" patients in the country within two months, and no one case of hospital infection occurred in the medical staff.
At that time, Beijing Xiaotangshan Hospital was basically a ward on the first floor, with a total of 22 wards and 1,000 beds. There are 6 rows of wards in each area. On the south side of the ward are X-ray room, CT room, and operating room. The north side of the ward is the intensive care unit, the consultation room, and the laboratory.
Huang Xizhen, a well-known designer who has participated in the design of Beijing Xiaotangshan Hospital, learned that Wuhan would refer to the "Little Tangshan Model" and build a hospital, and then called the design team. He pointed out that the design of Xiaotangshan Hospital had left regrets and deficiencies. For example, the ward was close to the ground, there was no space, and it was easy to get wet. There was no special ward walkway, and the door was a courtyard, which was inconvenient to manage.
& ldquo; We have listened to these valuable opinions and suggestions during design. & rdquo; Tang Qun, deputy chief architect of CITIC Architectural Design and Research Institute Co., Ltd. and chief of design of Vulcan Mountain Hospital, said in an interview with the media.
Based on the design of Beijing Xiaotangshan Hospital, Vulcan Mountain Hospital has two inpatient buildings in the shape of a "fishbone-like" layout of the wards on both sides of the hospital. Standing in the aisle, you can walk to any ward.
The ward is 30 cm above the ground. Each ward has two beds and separate bathrooms. Dedicated isolation protective window composed of two windows and aisles for the delivery of medicines and food. And most of the hospital rooms are negative pressure rooms. "The pressure in the room is lower than the outside, just like wearing a" mask "on the ward to avoid cross-infection of the virus with the airflow. & rdquo; Introduction of related person in charge.
The hospital implements strict regional isolation. Not only the medical area is separated from the living area, but also clean areas, semi-polluted areas, polluted areas, and dedicated passages for medical staff and patients, to strictly avoid cross-infection.
In order to prevent air and water pollution, the hospital laid a 50,000 square meter anti-seepage membrane to cover the entire hospital area. At the same time, rainwater and sewage treatment systems were set up. After disinfection with chlorine gas twice, it can be discharged into the municipal pipe network. Each ward is equipped with a non-recyclable fresh air system and an exhaust air system, which together constitute a negative pressure system to keep the air in the ward fresh and clean. The exhaust gas is discharged into the air after disinfection; a garbage is set on the south side of the ward 1 Incinerator, solid waste is incinerated to ensure that it does not cause environmental pollution.
& ldquo; Many design standards and equipment are better than Xiaotangshan's SARS specialist hospital. "The former Beijing Xiaotangshan" SARS hospital director Zhang Yanling said that the completion and putting into use of the Vulcan Mountain Hospital will have great significance for the prevention and control of the epidemic.
Hubei will have rules to follow when rebuilding temporary infectious disease hospitals
With the experience of Beijing Xiaotangshan Hospital, emergency infectious disease hospitals now located across the country have imposed strict requirements on the isolation and division of different regions.
The Zhengzhou version of “Xiaotangshan Hospital” is designed as a ward inpatient area, an admission observation area, and a comprehensive medical technology area. The three functional areas are relatively independent and are isolated from each other by access control. The four lines of patient flow line, medical care flow line, sewage flow line, and logistics flow line are separated, clear and convenient, ensuring "clean pollution shunt, doctor and patient shunt".
The newly built Anlu Infectious Diseases Hospital in Xiaogan has a planned area of 100 acres, which is divided into three areas: living area, material supply area and emergency area. It also has patient passage, medical staff passage, cleaning goods passage and medical waste passage.
Why is the division of functional areas so strict? Relevant responsible person said that this can effectively combat the current epidemic situation, and in the long run, it can also improve the city's medical and health level.
But building a standardized infectious disease hospital is not easy.
“Time is tight, tasks are heavy, technical staff are lacking, and there are no ready-made design specifications for the construction or renovation of temporary hospitals, all of which are“ roadblocks ”on the road to construction. To this end, the Housing and Construction Department of Hubei Province has recently organized the compilation of "Guidelines for the Design of Respiratory Temporary Infectious Diseases Hospitals (Trial)".
The "Guidelines" proposes that in the overall planning and layout of temporary infectious disease hospitals, the functional zones should be clearly defined so that each department's clean pollution zones and shunts can be achieved. Reasonably design the diagnosis and treatment process, and pay attention to the relative independence between the area of diagnosis and treatment of patients in the medical area and the work area of medical staff. Reduce the chance of cross-contamination and mutual infection of clean and polluted people and logistics.
At the same time, "temporary long-term consideration" shall be taken into account, and the short-term and long-term use of building specifications, safety and other aspects of the regulatory requirements shall be considered, and a certain amount of space shall be reserved for development.
The reporter noticed that the "Guidelines" also disclosed the design plans and floor plans of Wuhan Vulcan Mountain Hospital and Lei Shenshan Hospital in detail for the first time for the construction of temporary hospitals in Hubei for reference. It also gives the choice of two types of steel-structure assembled building systems with high degree of freedom, convenient installation and disassembly.
Earlier, the Ezhou version of "Liu Tangshan Hospital" was built with reference to the design of Vulcan Mountain Hospital and Lei Shenshan Hospital, and combined with local actual needs, including call systems, monitoring systems, fire protection systems, etc. The site was designed and planned.
According to the China Construction News, in order to effectively alleviate the prominent contradiction of insufficient patients in various wards, Hubei Province plans to start the construction and renovation of more than 120 temporary infectious disease hospitals or isolation wards.
It is reported that the above-mentioned "Guidelines" are applicable to newly-built temporary hospital buildings for the prevention and control of Class A infectious diseases, and can effectively guide the construction or renovation of Hubei temporary infectious disease hospitals. This means that in the future, the construction and reconstruction of temporary infectious disease hospitals in Hubei will follow the rules. 
On February 4, Wuhan Lei Shenshan Hospital under construction. Photo courtesy of China Construction Third Bureau


On February 4th, Lei Shenshan Hospital is in the process of installing and constructing the steel structure of the medical technology building. Photo courtesy of China Construction Third Bureau







